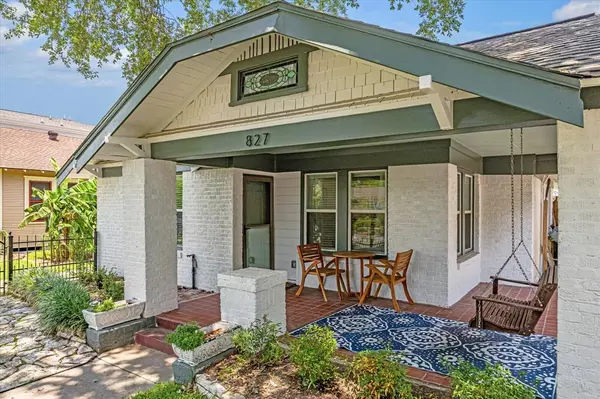For more information regarding the value of a property, please contact us for a free consultation.
Key Details
Property Type Single Family Home
Listing Status Sold
Purchase Type For Sale
Square Footage 1,075 sqft
Price per Sqft $571
Subdivision Ridgewood
MLS Listing ID 81101578
Sold Date 07/31/24
Style Traditional
Bedrooms 2
Full Baths 1
Year Built 1929
Annual Tax Amount $9,754
Tax Year 2023
Lot Size 5,000 Sqft
Acres 0.1148
Property Description
Charming and lovingly updated Heights 2/1 bungalow zoned to Field Elementary (Buyer must verify eligibility). Light and bright with White Oak engineered flooring throughout. Living with woodburning fireplace and built-ins. Dining open to living. Renovated kitchen (2021) w/ quartzite countertops, ZLINE range, stainless steel sink & glass-front cabinetry. Pantry updated w/ shelving & outlets for appliances. Primary bedroom with views of backyard and garden. Stunning renovated bath (2023) w/ soaking tub/shower, Kohler fixtures & ample storage. Well-sized secondary bedroom. Backyard oasis excellent for entertaining. Recent fences (2020) and landscaping w/ garden beds and pavers. Covered porch & outdoor kitchen w/ sink/grill. Renovated detached workspace/garage w/ wall unit. Updates include: 2019 rewire w/ replaced panel/breakers, foundation repair, gas lines, interior PEX piping, ductwork, flooring (2021), exterior paint (2023) & more. A Heights gem in an ideal location! All per Seller.
Location
State TX
County Harris
Area Heights/Greater Heights
Rooms
Bedroom Description All Bedrooms Down
Other Rooms 1 Living Area, Living/Dining Combo, Utility Room in House
Master Bathroom Primary Bath: Tub/Shower Combo
Den/Bedroom Plus 2
Kitchen Pots/Pans Drawers
Interior
Interior Features Crown Molding, Fire/Smoke Alarm, Refrigerator Included
Heating Central Gas
Cooling Central Electric
Flooring Tile, Wood
Fireplaces Number 1
Fireplaces Type Wood Burning Fireplace
Exterior
Exterior Feature Back Yard Fenced, Fully Fenced, Outdoor Kitchen, Patio/Deck, Porch
Parking Features Detached Garage
Garage Spaces 1.0
Garage Description Additional Parking, Driveway Gate, Single-Wide Driveway
Roof Type Composition
Street Surface Concrete
Private Pool No
Building
Lot Description Subdivision Lot
Faces South
Story 1
Foundation Pier & Beam
Lot Size Range 0 Up To 1/4 Acre
Sewer Public Sewer
Water Public Water
Structure Type Brick
New Construction No
Schools
Elementary Schools Field Elementary School
Middle Schools Hamilton Middle School (Houston)
High Schools Heights High School
School District 27 - Houston
Others
Senior Community No
Restrictions Deed Restrictions
Tax ID 052-039-000-0088
Ownership Full Ownership
Energy Description Attic Vents,Ceiling Fans
Acceptable Financing Cash Sale, Conventional
Tax Rate 2.0148
Disclosures Exclusions, Sellers Disclosure
Listing Terms Cash Sale, Conventional
Financing Cash Sale,Conventional
Special Listing Condition Exclusions, Sellers Disclosure
Read Less Info
Want to know what your home might be worth? Contact us for a FREE valuation!

Our team is ready to help you sell your home for the highest possible price ASAP

Bought with Compass RE Texas, LLC - The Heights
Realty Executives Corpus Christi & Coastal Bend
Regional Developer Texas | License ID: 408918
GET MORE INFORMATION
- Corpus Christi, TX Homes For Sale
- Rockport, TX Homes For Sale
- South Padre, TX Homes For Sale
- Tuloso Midway, TX Homes For Sale
- Flour Bluff, TX Homes For Sale
- Southside Place, TX Homes For Sale
- Calallen, TX Homes For Sale
- Key Allegro, TX Homes For Sale
- Islands Of Rockport, TX Homes For Sale
- Rockport Country Club, TX Homes For Sale
- Mustang Island, TX Homes For Sale
- Harbor Oaks, TX Homes For Sale
- Copano Ridge , TX Homes For Sale
- Bahia Bay, TX Homes For Sale
- Fulton, TX Homes For Sale
- City By The Sea, TX Homes For Sale
- Central City, TX Homes For Sale
- Ocean Drive, TX Homes For Sale
- Port Aransas, TX Homes For Sale
- Alice, TX Homes For Sale
- Portland, TX Homes For Sale
- Ingleside, TX Homes For Sale
- Aransas Pass, TX Homes For Sale
- 78373 Rockport Properties, TX Homes For Sale
- London, TX Homes For Sale
- Victoria, TX Homes For Sale



