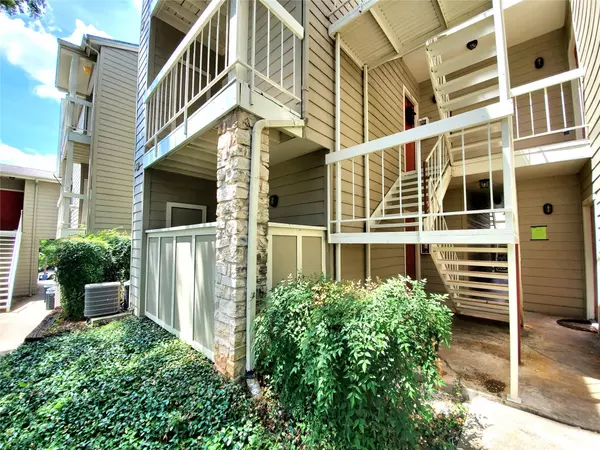For more information regarding the value of a property, please contact us for a free consultation.
Key Details
Property Type Condo
Sub Type Condominium
Listing Status Sold
Purchase Type For Sale
Square Footage 582 sqft
Price per Sqft $390
Subdivision Hyde Park Oaks Condo
MLS Listing ID 9135001
Sold Date 08/12/24
Style Single level Floor Plan
Bedrooms 1
Full Baths 1
HOA Fees $168/mo
Originating Board actris
Year Built 1981
Annual Tax Amount $4,689
Tax Year 2024
Lot Size 945 Sqft
Property Description
Welcome to 114 E 31st St, Unit 113 in Hyde Park Oaks in the heart of Austin, Texas. This charming condominium nestled in North Campus area of UT, offers a blend of comfort, convenience and community. If you are looking for a private home near campus & the walkability to almost anything in Austin, this first-floor, open floor plan with spacious one bedroom one bathroom home is what you were waiting for. This home features a large living area with fireplace, kitchen updated with recently replaced range & oven, dining area, expansive bedroom and covered patio with storage closet. This home is within walking distance of the University of Texas, amazing restaurants, cozy pubs, shopping, transportation and much more. Whether you're pursuing academic endeavors at the University of Texas or simply enjoy living in a neighborhood rich with history & character, this condo offers an unparalleled lifestyle opportunity. Refrigerator, washer & dryer to convey with home.
Location
State TX
County Travis
Rooms
Main Level Bedrooms 1
Interior
Interior Features Ceiling Fan(s), High Ceilings, Electric Dryer Hookup, Open Floorplan, Pantry, Primary Bedroom on Main, Walk-In Closet(s), Washer Hookup
Heating Central
Cooling Central Air
Flooring Tile
Fireplaces Number 1
Fireplaces Type Wood Burning
Fireplace Y
Appliance Dishwasher, Disposal, Exhaust Fan, Microwave, Free-Standing Range, RNGHD, Free-Standing Refrigerator, Washer/Dryer Stacked
Exterior
Exterior Feature Exterior Steps, Gutters Full
Fence Wood
Pool None
Community Features Dog Park
Utilities Available Electricity Available, Sewer Connected, Water Connected
Waterfront Description None
View None
Roof Type Composition,Shingle
Accessibility None
Porch Covered, Patio
Total Parking Spaces 2
Private Pool No
Building
Lot Description None
Faces Southwest
Foundation Slab
Sewer Public Sewer
Water Public
Level or Stories One
Structure Type HardiPlank Type,Stone Veneer
New Construction No
Schools
Elementary Schools Lee
Middle Schools Kealing
High Schools Mccallum
School District Austin Isd
Others
HOA Fee Include Common Area Maintenance,Sewer,Trash,Water
Restrictions Deed Restrictions
Ownership Common
Acceptable Financing Cash, Conventional
Tax Rate 1.8092
Listing Terms Cash, Conventional
Special Listing Condition Standard
Read Less Info
Want to know what your home might be worth? Contact us for a FREE valuation!

Our team is ready to help you sell your home for the highest possible price ASAP
Bought with Tower Realty Austin

Realty Executives Corpus Christi & Coastal Bend
Regional Developer Texas | License ID: 408918
GET MORE INFORMATION
- Corpus Christi, TX Homes For Sale
- Rockport, TX Homes For Sale
- South Padre, TX Homes For Sale
- Tuloso Midway, TX Homes For Sale
- Flour Bluff, TX Homes For Sale
- Southside Place, TX Homes For Sale
- Calallen, TX Homes For Sale
- Key Allegro, TX Homes For Sale
- Islands Of Rockport, TX Homes For Sale
- Rockport Country Club, TX Homes For Sale
- Mustang Island, TX Homes For Sale
- Harbor Oaks, TX Homes For Sale
- Copano Ridge , TX Homes For Sale
- Bahia Bay, TX Homes For Sale
- Fulton, TX Homes For Sale
- City By The Sea, TX Homes For Sale
- Central City, TX Homes For Sale
- Ocean Drive, TX Homes For Sale
- Port Aransas, TX Homes For Sale
- Alice, TX Homes For Sale
- Portland, TX Homes For Sale
- Ingleside, TX Homes For Sale
- Aransas Pass, TX Homes For Sale
- 78373 Rockport Properties, TX Homes For Sale
- London, TX Homes For Sale
- Victoria, TX Homes For Sale

