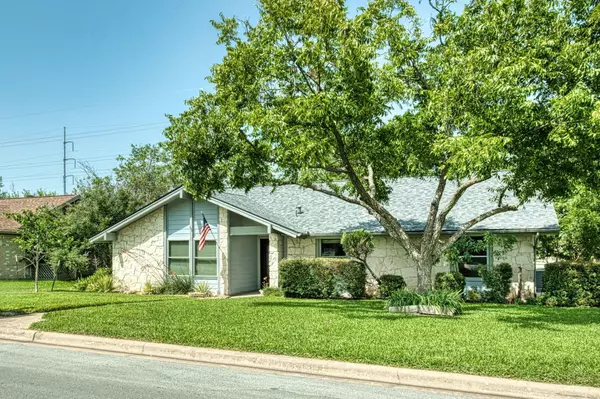For more information regarding the value of a property, please contact us for a free consultation.
Key Details
Property Type Single Family Home
Sub Type Single Family Residence
Listing Status Sold
Purchase Type For Sale
Square Footage 1,451 sqft
Price per Sqft $299
Subdivision Round Rock West
MLS Listing ID 6764264
Sold Date 08/30/24
Bedrooms 3
Full Baths 2
Originating Board actris
Year Built 1976
Tax Year 2023
Lot Size 0.314 Acres
Property Description
Come explore this meticulously maintained home nestled in the heart of Round Rock West with no HOA. Located on a .31 acre corner lot that backs up to the greenbelt and neighborhood walking trail. The backyard is a tranquil oasis, featuring, a spacious covered patio, a water fountain feature and lush landscaping. The living room has a wood burning insert fireplace that is perfect for chilly nights and glass French doors leading to the oversized, covered patio. Both the living & dining areas have beautiful, pecan hardwood floors. The updated kitchen has beautiful wood cabinets, granite countertops, stainless appliances, & deep stainless sink. The large outbuilding has electricity offering the potential to add air conditioning for additional outdoor living space. Other updates have been made to the to the exterior siding & extension of the covered patio, primary bathroom fully remodeled, detailed tile flooring in entry, hallway, kitchen and laundry, and recent interior paint to some rooms. The home has great closet space in the bedrooms and a good sized indoor laundry room. This thoughtfully designed floor plan maximizes functionality and appeal. Welcome to your next place to call HOME!
Location
State TX
County Williamson
Rooms
Main Level Bedrooms 3
Interior
Interior Features Bookcases, Beamed Ceilings, Vaulted Ceiling(s), Granite Counters, Electric Dryer Hookup, Entrance Foyer, French Doors, Natural Woodwork, No Interior Steps, Pantry, Primary Bedroom on Main, Recessed Lighting, Smart Thermostat, Storage, Washer Hookup
Heating Central, Electric, Fireplace Insert, Fireplace(s), Wood Stove
Cooling Central Air, Electric
Flooring Carpet, Tile, Wood
Fireplaces Number 1
Fireplaces Type Family Room, Insert, Living Room, Wood Burning
Fireplace Y
Appliance Dishwasher, Disposal, Electric Oven, Free-Standing Electric Range, Electric Water Heater, Water Softener Owned
Exterior
Exterior Feature Garden, No Exterior Steps, Private Yard
Garage Spaces 2.0
Fence Back Yard, Privacy
Pool None
Community Features Common Grounds, Curbs, Park, Playground, Sport Court(s)/Facility
Utilities Available Electricity Connected, Sewer Connected, Water Connected
Waterfront Description None
View None
Roof Type Composition
Accessibility None
Porch Covered, Front Porch, Patio
Total Parking Spaces 6
Private Pool No
Building
Lot Description Back to Park/Greenbelt, Back Yard, City Lot, Corner Lot, Curbs, Level, Public Maintained Road, Sprinkler - Automatic, Sprinkler - In-ground, Trees-Large (Over 40 Ft), Many Trees
Faces East
Foundation Slab
Sewer Public Sewer
Water Public
Level or Stories One
Structure Type Masonry – All Sides,Stone
New Construction No
Schools
Elementary Schools Deep Wood
Middle Schools Chisholm Trail
High Schools Round Rock
School District Round Rock Isd
Others
Restrictions City Restrictions
Ownership Fee-Simple
Acceptable Financing Cash, Conventional, FHA, VA Loan
Tax Rate 1.754
Listing Terms Cash, Conventional, FHA, VA Loan
Special Listing Condition Standard
Read Less Info
Want to know what your home might be worth? Contact us for a FREE valuation!

Our team is ready to help you sell your home for the highest possible price ASAP
Bought with Realty Texas LLC
Realty Executives Corpus Christi & Coastal Bend
Regional Developer Texas | License ID: 408918
GET MORE INFORMATION
- Corpus Christi, TX Homes For Sale
- Rockport, TX Homes For Sale
- South Padre, TX Homes For Sale
- Tuloso Midway, TX Homes For Sale
- Flour Bluff, TX Homes For Sale
- Southside Place, TX Homes For Sale
- Calallen, TX Homes For Sale
- Key Allegro, TX Homes For Sale
- Islands Of Rockport, TX Homes For Sale
- Rockport Country Club, TX Homes For Sale
- Mustang Island, TX Homes For Sale
- Harbor Oaks, TX Homes For Sale
- Copano Ridge , TX Homes For Sale
- Bahia Bay, TX Homes For Sale
- Fulton, TX Homes For Sale
- City By The Sea, TX Homes For Sale
- Central City, TX Homes For Sale
- Ocean Drive, TX Homes For Sale
- Port Aransas, TX Homes For Sale
- Alice, TX Homes For Sale
- Portland, TX Homes For Sale
- Ingleside, TX Homes For Sale
- Aransas Pass, TX Homes For Sale
- 78373 Rockport Properties, TX Homes For Sale
- London, TX Homes For Sale
- Victoria, TX Homes For Sale

