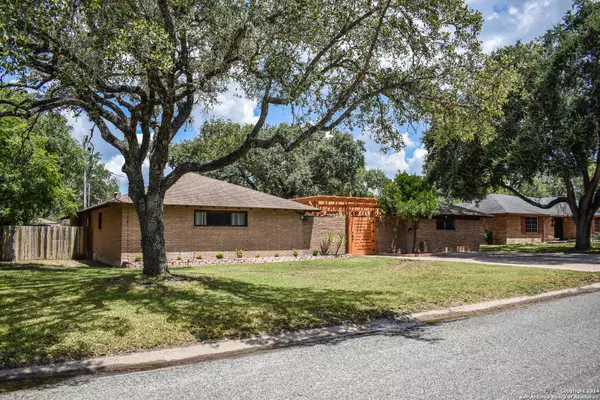For more information regarding the value of a property, please contact us for a free consultation.
Key Details
Property Type Single Family Home
Sub Type Single Residential
Listing Status Sold
Purchase Type For Sale
Square Footage 1,798 sqft
Price per Sqft $146
Subdivision Skyline Add
MLS Listing ID 1804110
Sold Date 10/01/24
Style One Story
Bedrooms 3
Full Baths 2
Construction Status Pre-Owned
Year Built 1980
Annual Tax Amount $2,749
Tax Year 2023
Lot Size 10,890 Sqft
Property Description
This stunning, one-story brick home sits on a spacious 1/4 acre lot and is newly updated, fully landscaped and meticulously maintained! Thoughtfully constructed, the home houses 3 bedrooms, 2 full baths and an office/bonus space. As you step into the new French door entry, you are welcomed by beautiful hardwood floors, an open living space and ample natural light. The kitchen boasts expansive counter space, custom wood cabinets and stainless-steel appliances. The eye-catching gated entry and full wooden fencing offers the perfect sense of serenity and privacy for enjoying the amazing outdoor space! The backyard is additionally complimented by an oversized, tiled patio shaded by a fully lit and newly painted pergola, an outdoor fireplace and an additional 550 sqft bonus space that is both flexible and easily functional, offering the capacity of a home gym, entertainment space/man cave, "she space", DIY/work shop space or even an additional living space. The property is equipped with both a front and back yard sprinkler system, has incredible mature oak trees, luscious carpet grass and an extensive surrounding security system. Shown by Appointment Only. Advanced Notice Required.
Location
State TX
County Jim Wells
Area 3100
Rooms
Master Bathroom Main Level 6X10 Tub Only, Single Vanity
Master Bedroom Main Level 15X12 DownStairs, Multi-Closets, Ceiling Fan, Full Bath
Bedroom 2 Main Level 15X11
Bedroom 3 Main Level 15X11
Living Room Main Level 27X13
Dining Room Main Level 15X13
Kitchen Main Level 13X13
Interior
Heating Central
Cooling One Central
Flooring Carpeting, Ceramic Tile, Wood
Heat Source Natural Gas
Exterior
Exterior Feature Patio Slab, Privacy Fence, Sprinkler System, Storage Building/Shed, Special Yard Lighting, Mature Trees, Detached Quarters, Other - See Remarks
Parking Features None/Not Applicable
Pool None
Amenities Available None
Roof Type Composition
Private Pool N
Building
Lot Description Mature Trees (ext feat)
Foundation Slab
Sewer City
Water City
Construction Status Pre-Owned
Schools
Elementary Schools Call District
Middle Schools Call District
High Schools Call District
School District Alice Isd
Others
Acceptable Financing Conventional, FHA, VA, Cash
Listing Terms Conventional, FHA, VA, Cash
Read Less Info
Want to know what your home might be worth? Contact us for a FREE valuation!

Our team is ready to help you sell your home for the highest possible price ASAP

Realty Executives Corpus Christi & Coastal Bend
Regional Developer Texas | License ID: 408918
GET MORE INFORMATION
- Corpus Christi, TX Homes For Sale
- Rockport, TX Homes For Sale
- South Padre, TX Homes For Sale
- Tuloso Midway, TX Homes For Sale
- Flour Bluff, TX Homes For Sale
- Southside Place, TX Homes For Sale
- Calallen, TX Homes For Sale
- Key Allegro, TX Homes For Sale
- Islands Of Rockport, TX Homes For Sale
- Rockport Country Club, TX Homes For Sale
- Mustang Island, TX Homes For Sale
- Harbor Oaks, TX Homes For Sale
- Copano Ridge , TX Homes For Sale
- Bahia Bay, TX Homes For Sale
- Fulton, TX Homes For Sale
- City By The Sea, TX Homes For Sale
- Central City, TX Homes For Sale
- Ocean Drive, TX Homes For Sale
- Port Aransas, TX Homes For Sale
- Alice, TX Homes For Sale
- Portland, TX Homes For Sale
- Ingleside, TX Homes For Sale
- Aransas Pass, TX Homes For Sale
- 78373 Rockport Properties, TX Homes For Sale
- London, TX Homes For Sale
- Victoria, TX Homes For Sale



