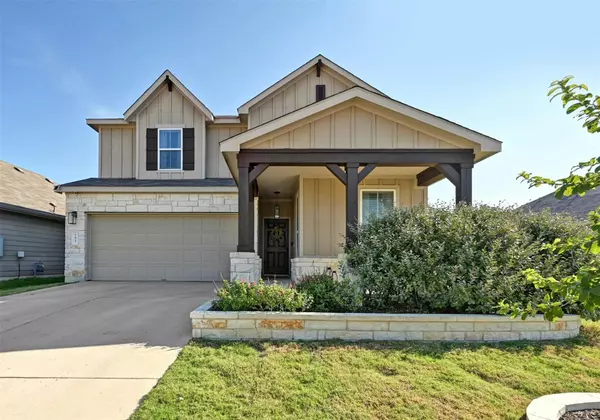For more information regarding the value of a property, please contact us for a free consultation.
Key Details
Property Type Single Family Home
Sub Type Single Family Residence
Listing Status Sold
Purchase Type For Sale
Square Footage 2,329 sqft
Price per Sqft $180
Subdivision Sunfield Ph Two Sec Six
MLS Listing ID 6573123
Sold Date 10/17/24
Bedrooms 4
Full Baths 3
HOA Fees $66/qua
Originating Board actris
Year Built 2018
Annual Tax Amount $9,222
Tax Year 2023
Lot Size 5,488 Sqft
Lot Dimensions 50x110
Property Description
Step into elegance and comfort with this stunning 4-bedroom, 3-bathroom residence, meticulously crafted to offer an unparalleled living experience. Nestled in the charming Sunfield neighborhood, this home is a true gem, blending sophisticated design with functional luxury. The heart of this home, the gourmet kitchen, is a chef's paradise, complete with a spacious island, and ample cabinetry. Perfect for hosting gatherings or enjoying intimate family dinners, this kitchen seamlessly combines style and functionality. Flowing effortlessly from the kitchen is the living and dining area, designed to accommodate both casual and formal gatherings. The open-concept layout ensures that entertaining guests is both easy and enjoyable. Step outside to the covered patio, where you can unwind and enjoy being outdoors year-round. Whether you're hosting a summer barbecue or sipping your morning coffee, you'll be sure to enjoy the fresh air.
You'll enjoy convenient access to local amenities HEB, Starbucks, Dutch Brothers, Cabela's, Costco, Baylor Scott and White Hospital. The Sunfield community is packed with amenities, including multiple pools with a lazy river, parks and play grounds, and it's own elementary schools located just 0.3 miles down the street.
Owners currently have an FHA assumable loan, with a 3.625% interest rate.
Location
State TX
County Hays
Rooms
Main Level Bedrooms 1
Interior
Interior Features Breakfast Bar, Built-in Features, Ceiling Fan(s), Quartz Counters, Electric Dryer Hookup, Kitchen Island, Open Floorplan, Pantry, Recessed Lighting, Storage, Walk-In Closet(s), Washer Hookup, See Remarks
Heating Central, Electric
Cooling Ceiling Fan(s), Central Air
Flooring Wood
Fireplace Y
Appliance Built-In Gas Range, Built-In Oven(s), Dishwasher, Disposal, Exhaust Fan, Gas Range, Microwave, Gas Oven, RNGHD, Free-Standing Refrigerator, Self Cleaning Oven, Vented Exhaust Fan, Washer/Dryer, Water Heater
Exterior
Exterior Feature Lighting, Pest Tubes in Walls, See Remarks
Garage Spaces 2.0
Fence Fenced, Privacy, Wood
Pool None
Community Features BBQ Pit/Grill, Cluster Mailbox, Common Grounds, Dog Park, Fishing, High Speed Internet, Park, Pet Amenities, Picnic Area, Planned Social Activities, Playground, Pool, Sidewalks, Street Lights, U-Verse, Underground Utilities, Walk/Bike/Hike/Jog Trail(s, See Remarks
Utilities Available Cable Available, Electricity Connected, High Speed Internet, Other, Natural Gas Connected, Sewer Connected, Underground Utilities, Water Connected
Waterfront Description None
View None
Roof Type Composition,Shingle
Accessibility None
Porch Covered, Front Porch, Patio, See Remarks
Total Parking Spaces 4
Private Pool No
Building
Lot Description Alley, Back Yard, Front Yard, Trees-Small (Under 20 Ft)
Faces West
Foundation Slab
Sewer MUD
Water MUD
Level or Stories Two
Structure Type HardiPlank Type,Masonry – Partial,Stone Veneer
New Construction No
Schools
Elementary Schools Sunfield
Middle Schools Mccormick
High Schools Johnson High School
School District Hays Cisd
Others
HOA Fee Include Common Area Maintenance,See Remarks
Restrictions Deed Restrictions,See Remarks
Ownership Fee-Simple
Acceptable Financing Assumable, Cash, Conventional, FHA, VA Loan, See Remarks
Tax Rate 2.6106
Listing Terms Assumable, Cash, Conventional, FHA, VA Loan, See Remarks
Special Listing Condition Standard
Read Less Info
Want to know what your home might be worth? Contact us for a FREE valuation!

Our team is ready to help you sell your home for the highest possible price ASAP
Bought with Spyglass Realty
Realty Executives Corpus Christi & Coastal Bend
Regional Developer Texas | License ID: 408918
GET MORE INFORMATION
- Corpus Christi, TX Homes For Sale
- Rockport, TX Homes For Sale
- South Padre, TX Homes For Sale
- Tuloso Midway, TX Homes For Sale
- Flour Bluff, TX Homes For Sale
- Southside Place, TX Homes For Sale
- Calallen, TX Homes For Sale
- Key Allegro, TX Homes For Sale
- Islands Of Rockport, TX Homes For Sale
- Rockport Country Club, TX Homes For Sale
- Mustang Island, TX Homes For Sale
- Harbor Oaks, TX Homes For Sale
- Copano Ridge , TX Homes For Sale
- Bahia Bay, TX Homes For Sale
- Fulton, TX Homes For Sale
- City By The Sea, TX Homes For Sale
- Central City, TX Homes For Sale
- Ocean Drive, TX Homes For Sale
- Port Aransas, TX Homes For Sale
- Alice, TX Homes For Sale
- Portland, TX Homes For Sale
- Ingleside, TX Homes For Sale
- Aransas Pass, TX Homes For Sale
- 78373 Rockport Properties, TX Homes For Sale
- London, TX Homes For Sale
- Victoria, TX Homes For Sale

