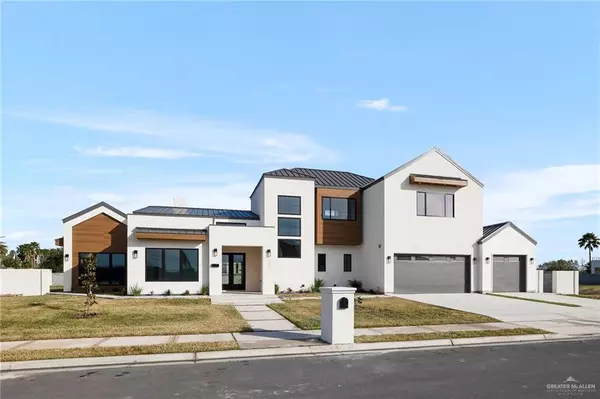For more information regarding the value of a property, please contact us for a free consultation.
Key Details
Property Type Single Family Home
Sub Type Single Family Residence
Listing Status Sold
Purchase Type For Sale
Square Footage 5,354 sqft
Subdivision Sorrento Trail On Northgate Lane
MLS Listing ID 426179
Sold Date 07/11/24
Bedrooms 5
Full Baths 5
Half Baths 1
HOA Fees $100/ann
HOA Y/N Yes
Originating Board Greater McAllen
Year Built 2023
Annual Tax Amount $24,543
Tax Year 2024
Lot Size 0.476 Acres
Acres 0.4761
Property Description
Nestled within the exclusive confines of a gated community, this remarkable two-story residence offers the epitome of luxury living. Situated on a sprawling half-acre lot, this property provides ample space for outdoor recreation and relaxation. With 4 bedrooms, 4.5 bathrooms, along with a versatile game room and dedicated office space, every aspect of this home is designed for comfort and functionality. The open concept layout seamlessly connects the gourmet kitchen, featuring sleek countertops and stainless steel appliances, to the spacious living areas. The downstairs primary suite provides a tranquil retreat complete with a luxurious en-suite bathroom. The expansive in-law casita boasts a full kitchen, laundry room, bathroom, and oversized bedroom, perfect for accommodating guests or multi-generational living. With new construction, you can enjoy the peace of mind that comes with owning a brand-new home. Don't miss the opportunity to experience unparalleled luxury.
Location
State TX
County Hidalgo
Community Street Lights
Rooms
Other Rooms Detached Quarters
Dining Room Living Area(s): 2
Interior
Interior Features Entrance Foyer, Countertops (Quartz), Bonus Room, Ceiling Fan(s), Decorative/High Ceilings, Fireplace, Office/Study, Split Bedrooms, Walk-In Closet(s)
Heating Central, Electric
Cooling Central Air, Electric
Flooring Tile
Equipment 2-10 Year Warranty
Fireplace true
Appliance Electric Water Heater, Gas Water Heater, Tankless Water Heater, Water Heater (In Garage), Gas Cooktop, Refrigerator, Stove/Range, Stove/Range-Gas, Wine Cooler
Laundry Laundry Room, Washer/Dryer Connection
Exterior
Exterior Feature Sprinkler System
Garage Spaces 3.0
Fence Masonry
Community Features Street Lights
View Y/N No
Roof Type Metal
Total Parking Spaces 3
Garage Yes
Building
Lot Description Curb & Gutters, Professional Landscaping, Sidewalks, Sprinkler System
Faces From Trenton, head North on 10th Street. Turn Right on Northgate. Turn Right in Sorrento Trails. Home will be on Left Side.
Story 2
Foundation Slab
Sewer City Sewer
Water Public
Structure Type Brick,Other,Stucco
New Construction Yes
Schools
Elementary Schools Gonzalez
Middle Schools Cathey
High Schools Memorial H.S.
Others
Tax ID S406000000001300
Security Features Smoke Detector(s)
Read Less Info
Want to know what your home might be worth? Contact us for a FREE valuation!

Our team is ready to help you sell your home for the highest possible price ASAP
Realty Executives Corpus Christi & Coastal Bend
Regional Developer Texas | License ID: 408918
GET MORE INFORMATION
- Corpus Christi, TX Homes For Sale
- Rockport, TX Homes For Sale
- South Padre, TX Homes For Sale
- Tuloso Midway, TX Homes For Sale
- Flour Bluff, TX Homes For Sale
- Southside Place, TX Homes For Sale
- Calallen, TX Homes For Sale
- Key Allegro, TX Homes For Sale
- Islands Of Rockport, TX Homes For Sale
- Rockport Country Club, TX Homes For Sale
- Mustang Island, TX Homes For Sale
- Harbor Oaks, TX Homes For Sale
- Copano Ridge , TX Homes For Sale
- Bahia Bay, TX Homes For Sale
- Fulton, TX Homes For Sale
- City By The Sea, TX Homes For Sale
- Central City, TX Homes For Sale
- Ocean Drive, TX Homes For Sale
- Port Aransas, TX Homes For Sale
- Alice, TX Homes For Sale
- Portland, TX Homes For Sale
- Ingleside, TX Homes For Sale
- Aransas Pass, TX Homes For Sale
- 78373 Rockport Properties, TX Homes For Sale
- London, TX Homes For Sale
- Victoria, TX Homes For Sale


