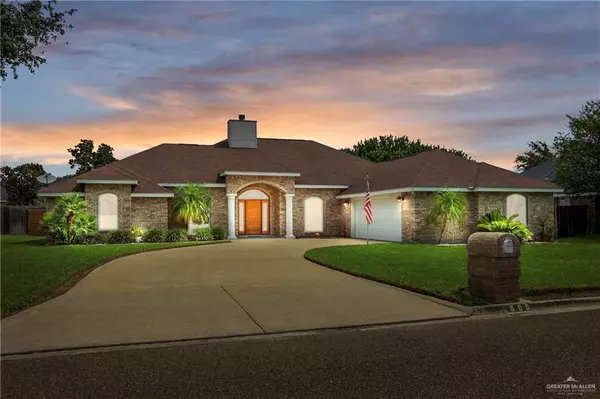For more information regarding the value of a property, please contact us for a free consultation.
Key Details
Property Type Single Family Home
Sub Type Single Family Residence
Listing Status Sold
Purchase Type For Sale
Square Footage 2,430 sqft
Subdivision Chateau Estates
MLS Listing ID 438213
Sold Date 07/10/24
Bedrooms 3
Full Baths 3
HOA Y/N No
Year Built 1999
Annual Tax Amount $7,390
Tax Year 2024
Lot Size 0.258 Acres
Acres 0.2575
Property Sub-Type Single Family Residence
Source Greater McAllen
Property Description
In the serene enclave of Chateau Estates stands this exquisite home boasting a refreshing pool. With a sole owner, this custom-built residence has been impeccably maintained. It features two air conditioning units, serviced biannually. Inside, two living areas and a dining space are enhanced by lofty ceilings, molding, recessed lighting, and solid wood custom built-ins. The kitchen offers stainless steel appliances, an island, and a breakfast bar. Open to the kitchen, the family room boasts a fireplace and overlooks the inviting pool. A split floor plan ensures privacy, with the primary bedroom featuring a spa-like bathroom complete with a double vanity, walk-in closet, separate shower, and tub. Two additional bedrooms share an ample bathroom, while a third full bathroom, conveniently located off the laundry room, caters to guests. Recent upgrades include a 30-year roof installed in 2019 and a new pool pump in 2024. All kitchen appliances, washer, dryer & water softener are included.
Location
State TX
County Hidalgo
Community Curbs
Rooms
Dining Room Living Area(s): 1
Interior
Interior Features Entrance Foyer, Countertops (Granite), Countertops (Tile), Built-in Features, Ceiling Fan(s), Crown/Cove Molding, Fireplace, Split Bedrooms
Heating Central, Electric
Cooling Central Air, Electric
Flooring Carpet, Tile
Fireplace true
Appliance Electric Water Heater, Smooth Electric Cooktop, Dishwasher, Disposal, Dryer, Oven-Microwave, Oven-Single, Refrigerator, Washer
Laundry Laundry Room, Washer/Dryer Connection
Exterior
Exterior Feature Gutters/Spouting, Mature Trees, Sprinkler System
Garage Spaces 2.0
Fence Privacy, Wood
Pool In Ground, Outdoor Pool
Community Features Curbs
Utilities Available Cable Available
View Y/N No
Roof Type Composition Shingle
Total Parking Spaces 2
Garage Yes
Private Pool true
Building
Lot Description Curb & Gutters, Mature Trees, Sprinkler System
Faces Starting from Hwy 281, head west on Canton Rd. Take a left (south) onto Chateau St. and continue until you reach the end of the street. Then, turn right (west) onto Royal St. The property will be on your right-hand side (north side).
Story 1
Foundation Slab
Sewer City Sewer
Structure Type Brick
New Construction No
Schools
Elementary Schools Jefferson
Middle Schools South Middle School
High Schools Vela H.S.
Others
Tax ID C409000000001900
Security Features Security System,Smoke Detector(s)
Read Less Info
Want to know what your home might be worth? Contact us for a FREE valuation!

Our team is ready to help you sell your home for the highest possible price ASAP

Realty Executives Corpus Christi & Coastal Bend
Regional Developer Texas | License ID: 408918
GET MORE INFORMATION
- Corpus Christi, TX Homes For Sale
- Rockport, TX Homes For Sale
- South Padre, TX Homes For Sale
- Tuloso Midway, TX Homes For Sale
- Flour Bluff, TX Homes For Sale
- Southside Place, TX Homes For Sale
- Calallen, TX Homes For Sale
- Key Allegro, TX Homes For Sale
- Islands Of Rockport, TX Homes For Sale
- Rockport Country Club, TX Homes For Sale
- Mustang Island, TX Homes For Sale
- Harbor Oaks, TX Homes For Sale
- Copano Ridge , TX Homes For Sale
- Bahia Bay, TX Homes For Sale
- Fulton, TX Homes For Sale
- City By The Sea, TX Homes For Sale
- Central City, TX Homes For Sale
- Ocean Drive, TX Homes For Sale
- Port Aransas, TX Homes For Sale
- Alice, TX Homes For Sale
- Portland, TX Homes For Sale
- Ingleside, TX Homes For Sale
- Aransas Pass, TX Homes For Sale
- Rockport Properties, TX Homes For Sale
- London, TX Homes For Sale
- Victoria, TX Homes For Sale



