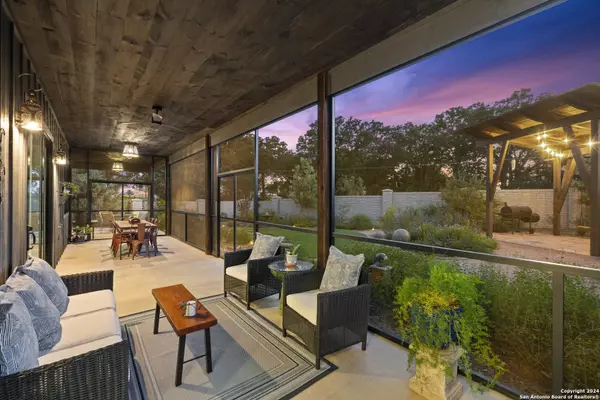For more information regarding the value of a property, please contact us for a free consultation.
Key Details
Property Type Single Family Home
Sub Type Single Residential
Listing Status Sold
Purchase Type For Sale
Square Footage 2,453 sqft
Price per Sqft $487
Subdivision Frieden
MLS Listing ID 1803356
Sold Date 10/24/24
Style Two Story,Texas Hill Country
Bedrooms 3
Full Baths 3
Half Baths 1
Construction Status Pre-Owned
Year Built 2021
Annual Tax Amount $11,336
Tax Year 2024
Lot Size 8,712 Sqft
Property Description
Gorgeous recent construction in the master planned community of Frieden. This home 3 bed 3.5 bath stunner features extensive updates and custom touches across the property. From luxury the interior spaces with Quartzite counters, stone gas fireplace, elevated lighting and plumbing fixtures, to spacious outdoor living with a large screened in porch and meticulously maintained landscaping - this property is turnkey and ready for move-in! The first floor primary suite features vaulted ceilings, access to the screened in porch and a designer private ensuite with a freestanding tub, separate shower and large closet. Situated on a private cul-de-sac lot the privacy of the property is one that is truly special. The indoor/outdoor flow of the home is ideally situated for the entertaining family or to host out of town guests. Do not miss the loft space built out as a 2nd living space or the high-end laundry room with brick floors, farmhouse sink and access to the backyard. Multiple covered porch options are available for your morning coffee or afternoon happy hour. This house is a must see and while visiting don't miss the lakes and trail system in Frieden!
Location
State TX
County Gillespie
Area 3100
Rooms
Master Bathroom Main Level 9X10 Tub/Shower Separate
Master Bedroom Main Level 13X15 DownStairs
Bedroom 2 2nd Level 12X13
Bedroom 3 2nd Level 12X12
Kitchen Main Level 25X15
Family Room Main Level 17X15
Interior
Heating Central
Cooling Two Central
Flooring Ceramic Tile, Wood
Heat Source Electric
Exterior
Exterior Feature Covered Patio, Privacy Fence, Sprinkler System, Double Pane Windows, Has Gutters, Screened Porch
Parking Features Two Car Garage, Attached
Pool None
Amenities Available Waterfront Access, Park/Playground, Jogging Trails, Bike Trails
Roof Type Metal
Private Pool N
Building
Lot Description Cul-de-Sac/Dead End
Faces East
Foundation Slab
Sewer City
Water City
Construction Status Pre-Owned
Schools
Elementary Schools Fredericksburg
Middle Schools Fredericksburg
High Schools Fredericksburg
School District Fredericksburg
Others
Acceptable Financing Conventional, VA, Cash
Listing Terms Conventional, VA, Cash
Read Less Info
Want to know what your home might be worth? Contact us for a FREE valuation!

Our team is ready to help you sell your home for the highest possible price ASAP
Realty Executives Corpus Christi & Coastal Bend
Regional Developer Texas | License ID: 408918
GET MORE INFORMATION
- Corpus Christi, TX Homes For Sale
- Rockport, TX Homes For Sale
- South Padre, TX Homes For Sale
- Tuloso Midway, TX Homes For Sale
- Flour Bluff, TX Homes For Sale
- Southside Place, TX Homes For Sale
- Calallen, TX Homes For Sale
- Key Allegro, TX Homes For Sale
- Islands Of Rockport, TX Homes For Sale
- Rockport Country Club, TX Homes For Sale
- Mustang Island, TX Homes For Sale
- Harbor Oaks, TX Homes For Sale
- Copano Ridge , TX Homes For Sale
- Bahia Bay, TX Homes For Sale
- Fulton, TX Homes For Sale
- City By The Sea, TX Homes For Sale
- Central City, TX Homes For Sale
- Ocean Drive, TX Homes For Sale
- Port Aransas, TX Homes For Sale
- Alice, TX Homes For Sale
- Portland, TX Homes For Sale
- Ingleside, TX Homes For Sale
- Aransas Pass, TX Homes For Sale
- 78373 Rockport Properties, TX Homes For Sale
- London, TX Homes For Sale
- Victoria, TX Homes For Sale



