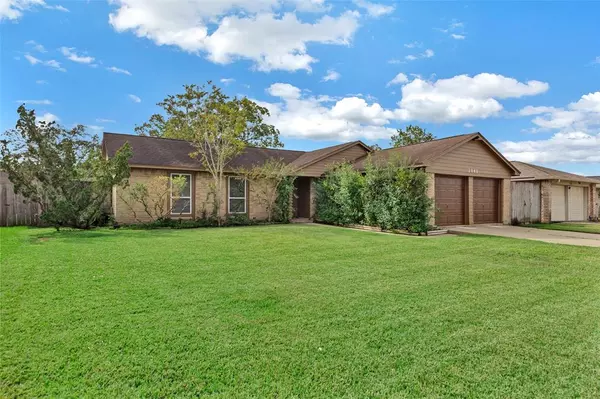For more information regarding the value of a property, please contact us for a free consultation.
Key Details
Property Type Single Family Home
Listing Status Sold
Purchase Type For Sale
Square Footage 1,532 sqft
Price per Sqft $161
Subdivision Heritage Park
MLS Listing ID 52312924
Sold Date 12/10/24
Style Traditional
Bedrooms 4
Full Baths 2
HOA Fees $15/ann
HOA Y/N 1
Year Built 1977
Annual Tax Amount $4,604
Tax Year 2023
Lot Size 7,475 Sqft
Acres 0.1716
Property Description
Charming 4 bed 2 bath perfectly situated in great location of Heritage Park! A well designed floor plan, both functional & inviting w/ open-concept living & tall cathedral ceilings. Primary bed located on its own side w/ updated dual sink vanity, dual head shower, & towel warmer! Other side of home you have 3 well appointed rooms w/ a full bath. Home is carpetless with tile, laminate, & hard wood! Enjoy the backyard oasis w/ covered patio, deck, & built in hot tub! The custom shed is equipped w/ workout equipment & electricity. Many updates in the home including double pain windows, new exterior siding, stainless steel appliances, sound proof insulation in living areas, & fresh paint inside & out. Washer, dryer,& workout equipment convey! Location has easy access to I45, destination shopping like Baybrook Mall, big box stores, HCA hospital, restaurants, space center museum, & Kemah Boardwalk! Zoned to highly rated Clear Creek schools. Never Flooded & lifetime warranty on foundation!
Location
State TX
County Harris
Area Friendswood
Rooms
Bedroom Description All Bedrooms Down,Walk-In Closet
Other Rooms Family Room
Master Bathroom Full Secondary Bathroom Down, Primary Bath: Double Sinks, Primary Bath: Shower Only, Secondary Bath(s): Tub/Shower Combo
Kitchen Kitchen open to Family Room, Pantry
Interior
Heating Central Gas
Cooling Central Electric
Flooring Laminate, Tile
Exterior
Exterior Feature Back Yard Fenced, Covered Patio/Deck, Patio/Deck
Parking Features Attached Garage
Garage Spaces 2.0
Roof Type Composition
Private Pool No
Building
Lot Description Subdivision Lot
Story 1
Foundation Slab
Lot Size Range 0 Up To 1/4 Acre
Sewer Public Sewer
Water Public Water
Structure Type Brick,Cement Board
New Construction No
Schools
Elementary Schools Greene Elementary School
Middle Schools Brookside Intermediate School
High Schools Clear Brook High School
School District 9 - Clear Creek
Others
HOA Fee Include Grounds,Recreational Facilities
Senior Community No
Restrictions Build Line Restricted,Deed Restrictions
Tax ID 109-892-000-0011
Acceptable Financing Cash Sale, Conventional, FHA, Investor, VA
Tax Rate 1.9097
Disclosures Mud, Other Disclosures, Sellers Disclosure
Listing Terms Cash Sale, Conventional, FHA, Investor, VA
Financing Cash Sale,Conventional,FHA,Investor,VA
Special Listing Condition Mud, Other Disclosures, Sellers Disclosure
Read Less Info
Want to know what your home might be worth? Contact us for a FREE valuation!

Our team is ready to help you sell your home for the highest possible price ASAP

Bought with Better Homes and Gardens Real Estate Gary Greene - Bay Area
Realty Executives Corpus Christi & Coastal Bend
Regional Developer Texas | License ID: 408918
GET MORE INFORMATION
- Corpus Christi, TX Homes For Sale
- Rockport, TX Homes For Sale
- South Padre, TX Homes For Sale
- Tuloso Midway, TX Homes For Sale
- Flour Bluff, TX Homes For Sale
- Southside Place, TX Homes For Sale
- Calallen, TX Homes For Sale
- Key Allegro, TX Homes For Sale
- Islands Of Rockport, TX Homes For Sale
- Rockport Country Club, TX Homes For Sale
- Mustang Island, TX Homes For Sale
- Harbor Oaks, TX Homes For Sale
- Copano Ridge , TX Homes For Sale
- Bahia Bay, TX Homes For Sale
- Fulton, TX Homes For Sale
- City By The Sea, TX Homes For Sale
- Central City, TX Homes For Sale
- Ocean Drive, TX Homes For Sale
- Port Aransas, TX Homes For Sale
- Alice, TX Homes For Sale
- Portland, TX Homes For Sale
- Ingleside, TX Homes For Sale
- Aransas Pass, TX Homes For Sale
- 78373 Rockport Properties, TX Homes For Sale
- London, TX Homes For Sale
- Victoria, TX Homes For Sale



