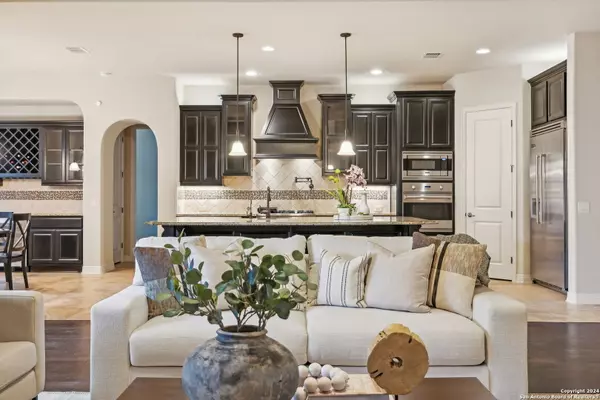For more information regarding the value of a property, please contact us for a free consultation.
Key Details
Property Type Single Family Home
Sub Type Single Residential
Listing Status Sold
Purchase Type For Sale
Square Footage 3,448 sqft
Price per Sqft $185
Subdivision Kinder Ranch
MLS Listing ID 1797816
Sold Date 12/12/24
Style One Story,Traditional
Bedrooms 4
Full Baths 3
Half Baths 1
Construction Status Pre-Owned
HOA Fees $88/qua
Year Built 2014
Annual Tax Amount $12,826
Tax Year 2024
Lot Size 10,454 Sqft
Property Description
Get ready for the ultimate holiday entertaining experience in this stunning Sitterle home, packed with upgrades. The full Viking appliance package includes a built-in fridge, oven, warming drawer, microwave, 6-burner range with a griddle attachment, and dishwasher-perfect for whipping up festive feasts. The home office features custom cabinets and a built-in desk. The spacious primary bedroom and bath offer a serene retreat, while the walk-in closet boasts a California Closet system. Designed for hosting, the massive granite kitchen island serves as the heart of the home, complemented by a wine bar and beverage fridge. Upstairs, the game/media room, complete with a half-bath and additional bar, is a perfect spot for movie nights or game days. Plus, your guests will appreciate the convenience of their own dedicated parking spaces right next to the house! Kinder Ranch offers excellent schools, including the new Pieper High School, Pieper Ranch Middle School, and Kinder Ranch Elementary, all within the subdivision. Enjoy jogging trails, a clubhouse, and a community pool, all nestled in the scenic Hill Country, yet just a quick hop onto 281!
Location
State TX
County Bexar
Area 1803
Rooms
Master Bathroom Main Level 15X18 Tub/Shower Separate, Separate Vanity, Double Vanity, Garden Tub
Master Bedroom Main Level 18X18 DownStairs, Walk-In Closet, Ceiling Fan, Full Bath
Bedroom 2 Main Level 14X13
Bedroom 3 Main Level 15X13
Bedroom 4 Main Level 11X13
Dining Room Main Level 13X14
Kitchen Main Level 14X21
Family Room Main Level 18X21
Study/Office Room Main Level 14X14
Interior
Heating Central
Cooling Two Central
Flooring Carpeting, Ceramic Tile, Wood
Heat Source Natural Gas
Exterior
Exterior Feature Patio Slab, Covered Patio, Privacy Fence, Sprinkler System, Storm Windows, Double Pane Windows, Mature Trees
Parking Features Three Car Garage, Oversized
Pool None
Amenities Available Controlled Access, Pool, Clubhouse
Roof Type Composition
Private Pool N
Building
Foundation Slab
Sewer City
Water City
Construction Status Pre-Owned
Schools
Elementary Schools Kinder Ranch Elementary
Middle Schools Pieper Ranch
High Schools Pieper
School District Comal
Others
Acceptable Financing Conventional, VA, Cash
Listing Terms Conventional, VA, Cash
Read Less Info
Want to know what your home might be worth? Contact us for a FREE valuation!

Our team is ready to help you sell your home for the highest possible price ASAP

Realty Executives Corpus Christi & Coastal Bend
Regional Developer Texas | License ID: 408918
GET MORE INFORMATION
- Corpus Christi, TX Homes For Sale
- Rockport, TX Homes For Sale
- South Padre, TX Homes For Sale
- Tuloso Midway, TX Homes For Sale
- Flour Bluff, TX Homes For Sale
- Southside Place, TX Homes For Sale
- Calallen, TX Homes For Sale
- Key Allegro, TX Homes For Sale
- Islands Of Rockport, TX Homes For Sale
- Rockport Country Club, TX Homes For Sale
- Mustang Island, TX Homes For Sale
- Harbor Oaks, TX Homes For Sale
- Copano Ridge , TX Homes For Sale
- Bahia Bay, TX Homes For Sale
- Fulton, TX Homes For Sale
- City By The Sea, TX Homes For Sale
- Central City, TX Homes For Sale
- Ocean Drive, TX Homes For Sale
- Port Aransas, TX Homes For Sale
- Alice, TX Homes For Sale
- Portland, TX Homes For Sale
- Ingleside, TX Homes For Sale
- Aransas Pass, TX Homes For Sale
- 78373 Rockport Properties, TX Homes For Sale
- London, TX Homes For Sale
- Victoria, TX Homes For Sale



