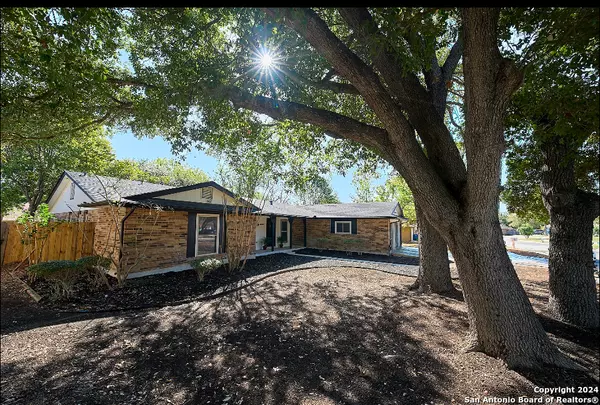For more information regarding the value of a property, please contact us for a free consultation.
Key Details
Property Type Single Family Home
Sub Type Single Residential
Listing Status Sold
Purchase Type For Sale
Square Footage 2,289 sqft
Price per Sqft $152
Subdivision Northern Hills
MLS Listing ID 1821941
Sold Date 12/19/24
Style One Story
Bedrooms 4
Full Baths 2
Construction Status Pre-Owned
Year Built 1980
Annual Tax Amount $7,472
Tax Year 2023
Lot Size 9,016 Sqft
Property Description
Welcome to 13810 Wood Breeze, a beautifully updated home set among mature trees in a quiet, established neighborhood in San Antonio with No HOA. This spacious property features an open floor plan with high ceilings, new vinyl flooring, and elegant quartz countertops. The well-appointed kitchen includes a walk-in pantry and is fully equipped with a stove, dishwasher, refrigerator, and microwave-making it ideal for both everyday cooking and entertaining. A large wet bar with a built-in desk adds versatility, creating a perfect space for hosting or working from home. The fully remodeled restrooms include a luxurious master bathroom with a beautifully tiled stand-up shower, providing a spa-like experience. With generously sized bedrooms and thoughtful finishes throughout, this home combines elegance and comfort. Outside, a private backyard oasis shaded by mature trees offers a peaceful retreat, perfect for gatherings or relaxation. Conveniently located near top-rated schools, shopping centers, and major highways, 13810 Wood Breeze blends modern updates, practicality, and a welcoming sense of community. Don't miss the chance to make this stunning, move-in-ready home yours.
Location
State TX
County Bexar
Area 1500
Rooms
Master Bathroom Main Level 12X6 Tub/Shower Separate
Master Bedroom Main Level 17X12 DownStairs
Bedroom 2 Main Level 12X12
Bedroom 3 Main Level 12X12
Bedroom 4 Main Level 12X12
Living Room Main Level 24X14
Dining Room Main Level 12X14
Kitchen Main Level 16X16
Interior
Heating Central
Cooling One Central
Flooring Vinyl
Heat Source Electric
Exterior
Parking Features Two Car Garage
Pool None
Amenities Available None
Roof Type Composition
Private Pool N
Building
Foundation Slab
Sewer City
Water City
Construction Status Pre-Owned
Schools
Elementary Schools Northern Hills
Middle Schools Driscoll
High Schools Madison
School District North East I.S.D
Others
Acceptable Financing Conventional, FHA, VA
Listing Terms Conventional, FHA, VA
Read Less Info
Want to know what your home might be worth? Contact us for a FREE valuation!

Our team is ready to help you sell your home for the highest possible price ASAP
Realty Executives Corpus Christi & Coastal Bend
Regional Developer Texas | License ID: 408918
GET MORE INFORMATION
- Corpus Christi, TX Homes For Sale
- Rockport, TX Homes For Sale
- South Padre, TX Homes For Sale
- Tuloso Midway, TX Homes For Sale
- Flour Bluff, TX Homes For Sale
- Southside Place, TX Homes For Sale
- Calallen, TX Homes For Sale
- Key Allegro, TX Homes For Sale
- Islands Of Rockport, TX Homes For Sale
- Rockport Country Club, TX Homes For Sale
- Mustang Island, TX Homes For Sale
- Harbor Oaks, TX Homes For Sale
- Copano Ridge , TX Homes For Sale
- Bahia Bay, TX Homes For Sale
- Fulton, TX Homes For Sale
- City By The Sea, TX Homes For Sale
- Central City, TX Homes For Sale
- Ocean Drive, TX Homes For Sale
- Port Aransas, TX Homes For Sale
- Alice, TX Homes For Sale
- Portland, TX Homes For Sale
- Ingleside, TX Homes For Sale
- Aransas Pass, TX Homes For Sale
- 78373 Rockport Properties, TX Homes For Sale
- London, TX Homes For Sale
- Victoria, TX Homes For Sale



