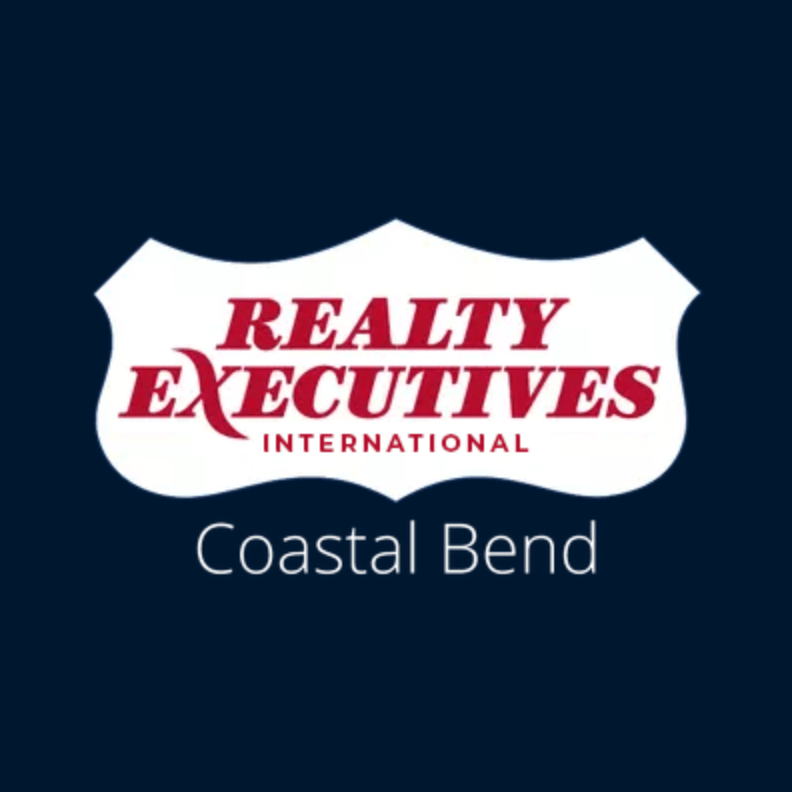For more information regarding the value of a property, please contact us for a free consultation.
Key Details
Sold Price $293,000
Property Type Single Family Home
Sub Type Detached
Listing Status Sold
Purchase Type For Sale
Square Footage 1,567 sqft
Price per Sqft $186
Subdivision Elyson Sec 29
MLS Listing ID 13216743
Sold Date 04/18/25
Style Traditional
Bedrooms 3
Full Baths 2
HOA Fees $7/ann
HOA Y/N Yes
Year Built 2021
Annual Tax Amount $10,800
Tax Year 2023
Lot Size 6,076 Sqft
Acres 0.1395
Property Sub-Type Detached
Property Description
Welcome to Your Dream Home in the Master-Planned Community of Elyson!
This Lennar Homes Magnolia Collection "Dalton" features a stunning Brick Elevation and a thoughtfully designed floor plan with 1,567 sq. ft. of living space. Boasting a spacious and open 3-bedroom, 2-bathroom, 2-car garage layout, this home offers the perfect blend of comfort and functionality. The heart of the home is the large family room, seamlessly connected to the kitchen, which includes a stylish breakfast bar, dining area, and a complete appliance package. The primary suite provides a peaceful retreat with a private bathroom featuring a shower and a generously sized walk-in closet. Throughout the home, you'll find wood-look luxury vinyl plank flooring, adding elegance and practicality. Situated in the vibrant community of Elyson, you'll enjoy access to outstanding amenities, making this more than a house—it's a lifestyle. Don't miss the chance to call this beautiful property your home!
Location
State TX
County Harris
Community Community Pool, Curbs, Gutter(S)
Area Katy - Old Towne
Interior
Interior Features Breakfast Bar, Double Vanity, Entrance Foyer, Granite Counters, Kitchen/Family Room Combo, Tub Shower, Wired for Sound, Window Treatments, Ceiling Fan(s), Kitchen/Dining Combo, Programmable Thermostat
Heating Central, Gas
Cooling Central Air, Electric
Flooring Plank, Tile, Vinyl
Fireplace No
Appliance Dishwasher, Gas Cooktop, Disposal, Gas Oven, Microwave, ENERGY STAR Qualified Appliances
Laundry Washer Hookup, Electric Dryer Hookup
Exterior
Exterior Feature Deck, Fully Fenced, Fence, Porch, Patio, Private Yard
Parking Features Attached, Driveway, Garage, Garage Door Opener
Garage Spaces 2.0
Fence Back Yard
Pool Association
Community Features Community Pool, Curbs, Gutter(s)
Amenities Available Fitness Center, Picnic Area, Playground, Park, Pool, Trail(s), Guard
Water Access Desc Public
Roof Type Composition
Porch Deck, Patio, Porch
Private Pool No
Building
Lot Description Cleared, Subdivision
Faces North
Story 1
Entry Level One
Foundation Slab
Builder Name Lennar
Sewer Public Sewer
Water Public
Architectural Style Traditional
Level or Stories One
New Construction No
Schools
Elementary Schools Youngblood Elementary School
Middle Schools Nelson Junior High (Katy)
High Schools Freeman High School
School District 30 - Katy
Others
HOA Name Crest Management
HOA Fee Include Clubhouse,Maintenance Grounds,Other,Recreation Facilities
Tax ID 141-881-001-0003
Security Features Smoke Detector(s)
Acceptable Financing Cash, Conventional, FHA, Investor Financing, USDA Loan, VA Loan
Listing Terms Cash, Conventional, FHA, Investor Financing, USDA Loan, VA Loan
Read Less Info
Want to know what your home might be worth? Contact us for a FREE valuation!

Our team is ready to help you sell your home for the highest possible price ASAP

Bought with Nextgen Real Estate Properties

Realty Executives Corpus Christi & Coastal Bend
Regional Developer Texas | License ID: 408918
GET MORE INFORMATION
- Corpus Christi, TX Homes For Sale
- Rockport, TX Homes For Sale
- South Padre, TX Homes For Sale
- Tuloso Midway, TX Homes For Sale
- Flour Bluff, TX Homes For Sale
- Southside Place, TX Homes For Sale
- Calallen, TX Homes For Sale
- Key Allegro, TX Homes For Sale
- Islands Of Rockport, TX Homes For Sale
- Rockport Country Club, TX Homes For Sale
- Mustang Island, TX Homes For Sale
- Harbor Oaks, TX Homes For Sale
- Copano Ridge , TX Homes For Sale
- Bahia Bay, TX Homes For Sale
- Fulton, TX Homes For Sale
- City By The Sea, TX Homes For Sale
- Central City, TX Homes For Sale
- Ocean Drive, TX Homes For Sale
- Port Aransas, TX Homes For Sale
- Alice, TX Homes For Sale
- Portland, TX Homes For Sale
- Ingleside, TX Homes For Sale
- Aransas Pass, TX Homes For Sale
- Rockport Properties, TX Homes For Sale
- London, TX Homes For Sale
- Victoria, TX Homes For Sale



