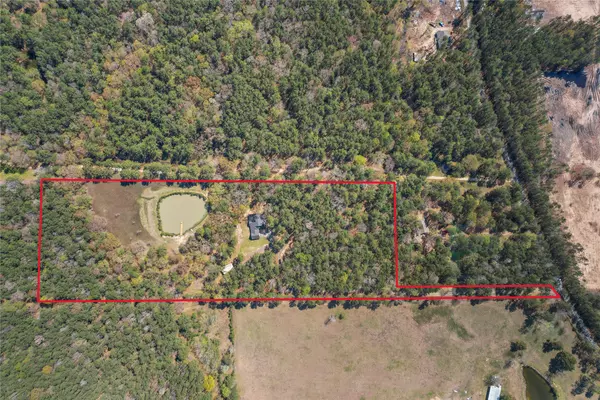For more information regarding the value of a property, please contact us for a free consultation.
Key Details
Sold Price $1,075,050
Property Type Vacant Land
Listing Status Sold
Purchase Type For Sale
Square Footage 2,632 sqft
Price per Sqft $408
Subdivision Tbd
MLS Listing ID 6468613
Sold Date 09/25/25
Style Traditional
Bedrooms 3
Full Baths 3
HOA Y/N No
Year Built 2018
Annual Tax Amount $5,801
Tax Year 2024
Lot Size 18.000 Acres
Acres 18.0
Property Description
This breathtaking 18-acre estate is a rare gem, offering the perfect blend of natural beauty, luxury, and functionality. As you enter the property, you are greeted by mature trees, and a large, serene pond creating a peaceful setting. The meticulously maintained home is a true masterpiece, where no detail has been overlooked. Every inch of the residence showcases superior craftsmanship, from the elegant finishes to the thoughtfully designed layout. Expansive windows frame stunning views of the surrounding land, while high-end features provide both comfort and sophistication. Spacious living areas, a chef's dream kitchen, and beautifully appointed bedrooms make this home a sanctuary of style and warmth. For those who need space for hobbies, the property includes a great shop. Whether you seek a peaceful retreat, a place to entertain, or a private escape with endless possibilities, this property delivers a perfect balance of luxury and nature.
Location
State TX
County Montgomery
Area Cleveland Area
Interior
Interior Features Butler's Pantry, Dual Sinks, High Ceilings, Kitchen/Family Room Combo, Self-closing Cabinet Doors, Walk-In Pantry
Heating Central, Electric
Cooling Central Air, Electric
Fireplaces Number 1
Fireplaces Type Wood Burning
Fireplace Yes
Appliance Dishwasher, Disposal, Gas Oven, Gas Range, Microwave, Refrigerator
Exterior
Parking Features Attached Carport, Tandem, Workshop in Garage
Carport Spaces 2
Water Access Desc Well
Private Pool No
Building
Lot Description Cleared, Wooded, Mobile Home Allowed
Story 2
Entry Level Two
Sewer Septic Tank
Water Well
Architectural Style Traditional
Level or Stories Two
New Construction No
Schools
Elementary Schools Piney Woods Elementary School
Middle Schools Splendora Junior High
High Schools Splendora High School
School District 47 - Splendora
Others
Tax ID 0593-00-00211
Security Features Security Gate
Acceptable Financing Cash, Conventional, VA Loan
Listing Terms Cash, Conventional, VA Loan
Special Listing Condition None
Read Less Info
Want to know what your home might be worth? Contact us for a FREE valuation!

Our team is ready to help you sell your home for the highest possible price ASAP

Bought with JLA Realty

Realty Executives Corpus Christi & Coastal Bend
Regional Developer Texas | License ID: 408918
GET MORE INFORMATION
- Corpus Christi, TX Homes For Sale
- Rockport, TX Homes For Sale
- South Padre, TX Homes For Sale
- Tuloso Midway, TX Homes For Sale
- Flour Bluff, TX Homes For Sale
- Southside Place, TX Homes For Sale
- Calallen, TX Homes For Sale
- Key Allegro, TX Homes For Sale
- Islands Of Rockport, TX Homes For Sale
- Rockport Country Club, TX Homes For Sale
- Mustang Island, TX Homes For Sale
- Harbor Oaks, TX Homes For Sale
- Copano Ridge , TX Homes For Sale
- Bahia Bay, TX Homes For Sale
- Fulton, TX Homes For Sale
- City By The Sea, TX Homes For Sale
- Central City, TX Homes For Sale
- Ocean Drive, TX Homes For Sale
- Port Aransas, TX Homes For Sale
- Alice, TX Homes For Sale
- Portland, TX Homes For Sale
- Ingleside, TX Homes For Sale
- Aransas Pass, TX Homes For Sale
- Rockport Properties, TX Homes For Sale
- London, TX Homes For Sale
- Victoria, TX Homes For Sale



