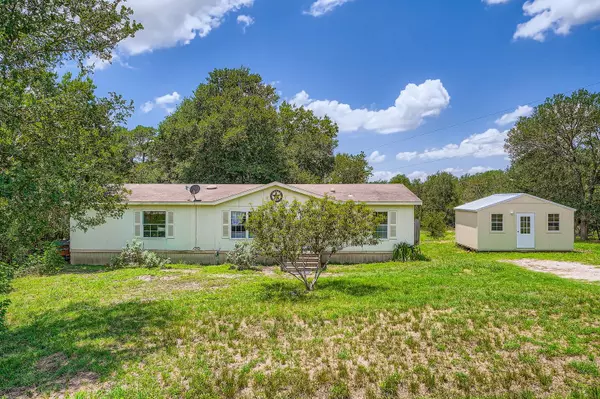For more information regarding the value of a property, please contact us for a free consultation.
Key Details
Property Type Mobile Home
Sub Type Mobile Home
Listing Status Sold
Purchase Type For Sale
Square Footage 1,456 sqft
Price per Sqft $178
Subdivision Estates At Wilbarger Creek Sec
MLS Listing ID 9106413
Sold Date 10/03/25
Bedrooms 3
Full Baths 2
HOA Y/N No
Year Built 1999
Annual Tax Amount $2,401
Tax Year 2025
Lot Size 1.450 Acres
Acres 1.45
Lot Dimensions 1.45 acres
Property Sub-Type Mobile Home
Source actris
Property Description
Charming and move-in ready! Welcome to 8710 Lucinda Dr. in Elgin—where comfort meets convenience. This wellmaintained 3-bedroom, 2-bath home offers an open-concept layout perfect for entertaining, with abundant natural light and a fresh coat of paint. The spacious kitchen offers ample storage, while the cozy living area flows seamlessly to a private backyard oasis. Out back, enjoy a storage shed for all your tools and gear, plus if you venture to the back of the property there is a peaceful small creek that adds a touch of nature and serenity to the property. Located in a quiet community just minutes from Hwy 290, you'll have easy access to Austin, Bastrop, and local shopping and dining. Don't miss this opportunity to own a beautiful home in a fast-growing area—schedule your showing today!
Location
State TX
County Travis
Area Ma
Rooms
Main Level Bedrooms 3
Interior
Interior Features Vaulted Ceiling(s), Multiple Dining Areas, Primary Bedroom on Main, Walk-In Closet(s)
Heating Central, Electric
Cooling Central Air
Flooring Carpet, Vinyl
Fireplace Y
Appliance Dishwasher, Disposal, Oven, Free-Standing Range, Free-Standing Refrigerator
Exterior
Exterior Feature None
Fence Partial, Privacy
Pool None
Community Features None
Utilities Available Electricity Available
Waterfront Description None
View None
Roof Type Composition
Accessibility None
Porch None
Private Pool No
Building
Lot Description Public Maintained Road, Trees-Moderate
Faces Southeast
Foundation Pillar/Post/Pier
Sewer Septic Tank
Water MUD
Level or Stories One
Structure Type HardiPlank Type,Aluminum Siding,Metal Siding,Vinyl Siding,Wood Siding
New Construction No
Schools
Elementary Schools Manor
Middle Schools Manor (Manor Isd)
High Schools Manor
School District Manor Isd
Others
Restrictions None
Ownership Fee-Simple
Acceptable Financing Cash, Conventional
Tax Rate 1.7351
Listing Terms Cash, Conventional
Special Listing Condition Standard
Read Less Info
Want to know what your home might be worth? Contact us for a FREE valuation!

Our team is ready to help you sell your home for the highest possible price ASAP
Bought with eXp Realty, LLC

Realty Executives Corpus Christi & Coastal Bend
Regional Developer Texas | License ID: 408918
GET MORE INFORMATION
- Corpus Christi, TX Homes For Sale
- Rockport, TX Homes For Sale
- South Padre, TX Homes For Sale
- Tuloso Midway, TX Homes For Sale
- Flour Bluff, TX Homes For Sale
- Southside Place, TX Homes For Sale
- Calallen, TX Homes For Sale
- Key Allegro, TX Homes For Sale
- Islands Of Rockport, TX Homes For Sale
- Rockport Country Club, TX Homes For Sale
- Mustang Island, TX Homes For Sale
- Harbor Oaks, TX Homes For Sale
- Copano Ridge , TX Homes For Sale
- Bahia Bay, TX Homes For Sale
- Fulton, TX Homes For Sale
- City By The Sea, TX Homes For Sale
- Central City, TX Homes For Sale
- Ocean Drive, TX Homes For Sale
- Port Aransas, TX Homes For Sale
- Alice, TX Homes For Sale
- Portland, TX Homes For Sale
- Ingleside, TX Homes For Sale
- Aransas Pass, TX Homes For Sale
- Rockport Properties, TX Homes For Sale
- London, TX Homes For Sale
- Victoria, TX Homes For Sale

