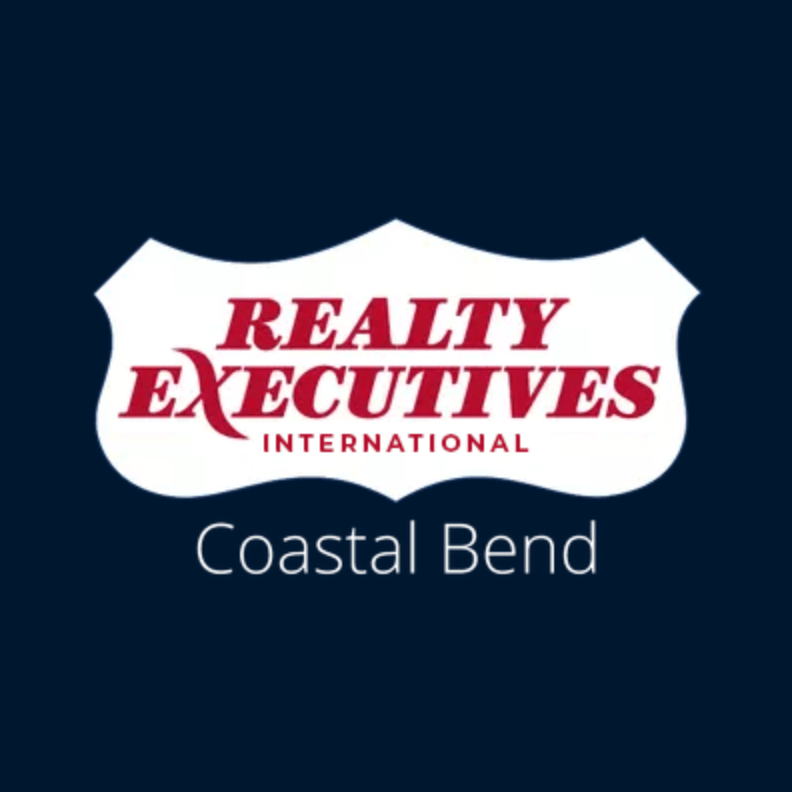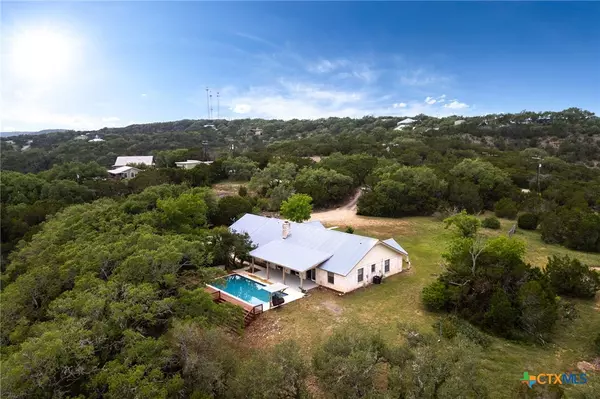For more information regarding the value of a property, please contact us for a free consultation.
Key Details
Property Type Single Family Home
Sub Type Single Family Residence
Listing Status Sold
Purchase Type For Sale
Square Footage 2,302 sqft
Price per Sqft $312
Subdivision Skyline Acres
MLS Listing ID 578096
Sold Date 10/08/25
Style Hill Country
Bedrooms 3
Full Baths 3
Construction Status Resale
HOA Y/N No
Year Built 1986
Lot Size 6.670 Acres
Acres 6.67
Property Sub-Type Single Family Residence
Property Description
Welcome Home to your hilltop haven in the Texas Hill Country. This fully restored retreat sits on 6.67 private acres with panoramic views in multiple directions. The property offers a rare blend of privacy, character, and potential — perfect as a full-time residence or short-term rental with space to expand.
The home radiates a mid-century modern meets Hill Country Lake House vibe, with newly installed hardwood flooring, fresh paint throughout, and a thoughtful renovation that includes both HVAC systems and water heaters. The kitchen features custom cabinetry in a tranquil lake-inspired hue that mirrors the nearby pool and enhances the home's airy, resort-like feel.
Step outside to enjoy the in-ground pool and spa, framed by majestic oaks and overlooking the valley below — a true outdoor oasis. Wildlife sightings include road runners, deer, ringtails, hawks, armadillos, and the occasional turkey.
There is ample room for additional build sites, offering exciting opportunities for income-producing casitas or guest houses. This gated, hilltop setting is a true escape — while still just minutes from Canyon Lake, New Braunfels, and San Antonio.
Don't miss this one — Welcome Home.
Location
State TX
County Comal
Interior
Interior Features All Bedrooms Down, Ceiling Fan(s), Entrance Foyer, High Ceilings, Primary Downstairs, Main Level Primary, Pantry, Recessed Lighting, Split Bedrooms, Vanity, Walk-In Closet(s), Breakfast Bar
Heating Electric, Fireplace(s)
Cooling Central Air, Electric, 2 Units
Flooring Ceramic Tile, Hardwood
Fireplaces Type Family Room
Fireplace Yes
Appliance Dishwasher, Disposal, Multiple Water Heaters, Microwave, Oven, Plumbed For Ice Maker, Refrigerator, Range
Laundry Electric Dryer Hookup, Inside, Laundry Room
Exterior
Exterior Feature Covered Patio, Deck, Outdoor Grill, Porch, Private Yard
Garage Spaces 3.0
Garage Description 3.0
Fence Full, Gate, High Fence, Perimeter, Pipe
Pool In Ground, Outdoor Pool, Private
Community Features None
Utilities Available Electricity Available
View Y/N No
View None
Roof Type Metal
Porch Covered, Deck, Patio, Porch
Private Pool Yes
Building
Story 1
Entry Level One
Foundation Slab
Sewer Septic Tank
Architectural Style Hill Country
Level or Stories One
Construction Status Resale
Schools
School District Comal Isd
Others
Tax ID 57538
Acceptable Financing Cash, Conventional, FHA, Texas Vet, VA Loan
Listing Terms Cash, Conventional, FHA, Texas Vet, VA Loan
Financing Conventional
Read Less Info
Want to know what your home might be worth? Contact us for a FREE valuation!

Our team is ready to help you sell your home for the highest possible price ASAP

Bought with Shelby Renfeld • Keller Williams Heritage

Realty Executives Corpus Christi & Coastal Bend
Regional Developer Texas | License ID: 408918
GET MORE INFORMATION
- Corpus Christi, TX Homes For Sale
- Rockport, TX Homes For Sale
- South Padre, TX Homes For Sale
- Tuloso Midway, TX Homes For Sale
- Flour Bluff, TX Homes For Sale
- Southside Place, TX Homes For Sale
- Calallen, TX Homes For Sale
- Key Allegro, TX Homes For Sale
- Islands Of Rockport, TX Homes For Sale
- Rockport Country Club, TX Homes For Sale
- Mustang Island, TX Homes For Sale
- Harbor Oaks, TX Homes For Sale
- Copano Ridge , TX Homes For Sale
- Bahia Bay, TX Homes For Sale
- Fulton, TX Homes For Sale
- City By The Sea, TX Homes For Sale
- Central City, TX Homes For Sale
- Ocean Drive, TX Homes For Sale
- Port Aransas, TX Homes For Sale
- Alice, TX Homes For Sale
- Portland, TX Homes For Sale
- Ingleside, TX Homes For Sale
- Aransas Pass, TX Homes For Sale
- Rockport Properties, TX Homes For Sale
- London, TX Homes For Sale
- Victoria, TX Homes For Sale



